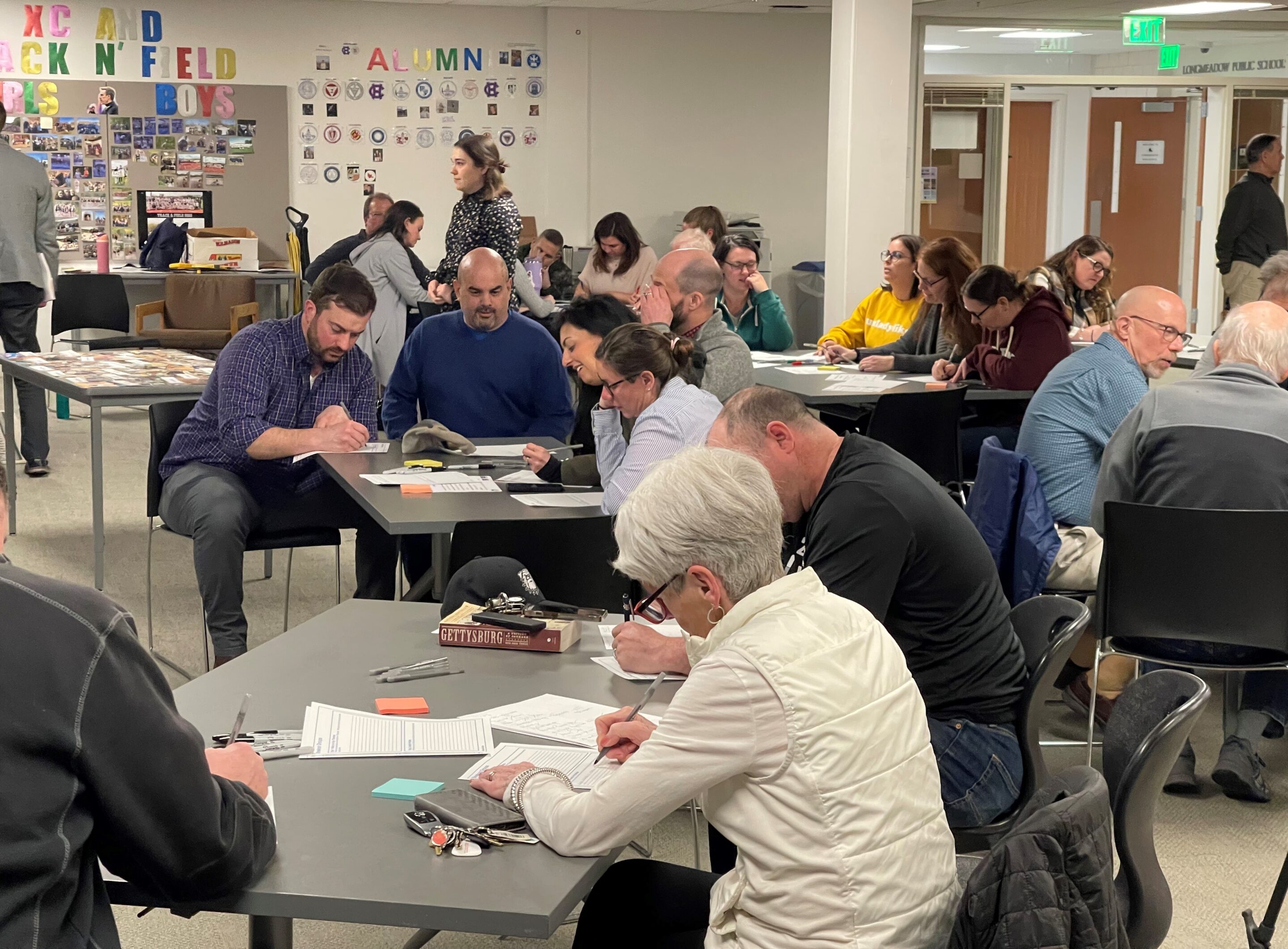Community members take part in a table top exercise during a March 27 visioning session looking at options for Longmeadow’s two Middle Schools.
Reminder Publishing photo by Bill Zito
LONGMEADOW — Parents and community members became classroom participants for an interactive visioning session designed to inform and solicit impressions on forthcoming plans for the Glenbrook and Williams Middle Schools.
The March 27 assembly at the Longmeadow Public Schools central offices followed years of conversations and inquiries into the condition, safety and future of the two structures which have been deemed by district and committee members to be outdated and despite prior renovations, in need of replacement or rebuilding.
Middle School Building Committee Chair Armand Wray introduced representatives from Jones Whitsett Architects who presented outlines and sought input via survey questions from the approximately 40 attendees.
During a Feb. 28 LCTV discussion with School Superintendent M. Martin O’Shea, Wray had cited systemic issues as reasons for pursuing alternatives to the current school buildings.
“It’s just not an environment that’s conducive to learning much further,” he said then. “It’s time to take a look at the [Massachusetts School Building Authority] process and thankfully we got the invitation, and explore what options are for getting into the next century of learning.”
As part of that earlier conversation, Wray and O’Shea also highlighted physical plant and accessibility challenges at both schools and the potential avenues of addressing the issues in order to bring the buildings current.
An internal study conducted in 2015 explored the conditions of the schools and began discussions with School Department and town leaders about exploring options for improvement. Beginning in 2021, a statement of interest, followed by documentation was submitted to the MSBA, followed by the formation of a Middle School Building Committee. With funding approval for a feasibility study, The MSBA approved the committee’s selection of Colliers Project Leaders to act as the owner’s project manager, serving as a liaison between the committee, designers and contractors. A facility study also conducted in 2021 identified a cost projection of $30.2 million to address repair needs for both schools.
Among the specific questions and options to be explored with the design team and a feasibility study would be whether a new structure would consist of two new school buildings or one to take the place of Glenbrook and Williams and where those structures would be built.
At the March 27 presentation, Dorrie Brooks, study project manager, said much of the initial process involves listening to the community, faculty, parents and students.
“While we’re listening, we’re also essentially trying to create a conversation between those groups to talk about the vision for the school,” Brooks said. “It’s tricky because we’re all working together today, trying to design a school that will last for decades.”
Brooks went to tell those in attendance that while the primary point of contact, everything will be reported back out to the community through public forums.
Options regarding sustainability goals, grade configurations and how a new school would provide community support will also be a part of the elements to be included in the design models as would the options of bringing the Glenbrook site up to code and improving or consolidating the building or replacing it altogether. The Williams School, while not the study site, would also be under consideration for replacement as the district is interested in consolidating the two schools, which together have an enrollment of 660 students.
The visioning process began in early March with workshops involving faculty at both middle schools and district leadership, continuing on with onsite shadowing of school activity and the current community engagement.
During the online, interactive presentation, attendees were asked to submit their visions of critical success for the school project. Among the consistent themes in the answers given was building safety, accessibility and a site supporting student learning.
Dominant key words offered as desirable by the participants included, welcoming, friendly and community.
Questions regarding what forms support for student learning should take were met with answers prioritizing inclusivity, safety and technology while the priorities identified by the group for student educational opportunities focused on core academics, career preparation, life skills and visual and performing arts.
Community members prioritized the addition of performance and meeting spaces, walkability and sports fields available for town use as part of what they would like to see in new design and construction.
As a final exercise, community members took part in a group tabletop exercise where priorities focusing on key themes, preferences and options were constructed as part of collaborative story boards that participants were then able to review.
Parents taking part in the session described the presentation as informative and collaborative and a helpful way to keep them up to date on the current elements of the project.
Wray called the process helpful in compiling important data.
“It is a unique perspective, using the technology with the availability of iPhones to get the direct input, which is now recorded,” he said. “We’ve got all the major themes and we can use that input towards the design of a building.”
Following the feasibility study, the project will enter preliminary design submission to the MSBA, a solution study and a schematic design. Funding approval is scheduled to go before a Town Meeting in November 2025. With an anticipated groundbreaking in summer 2026, completion and move has been identified as possible for fall 2028.



