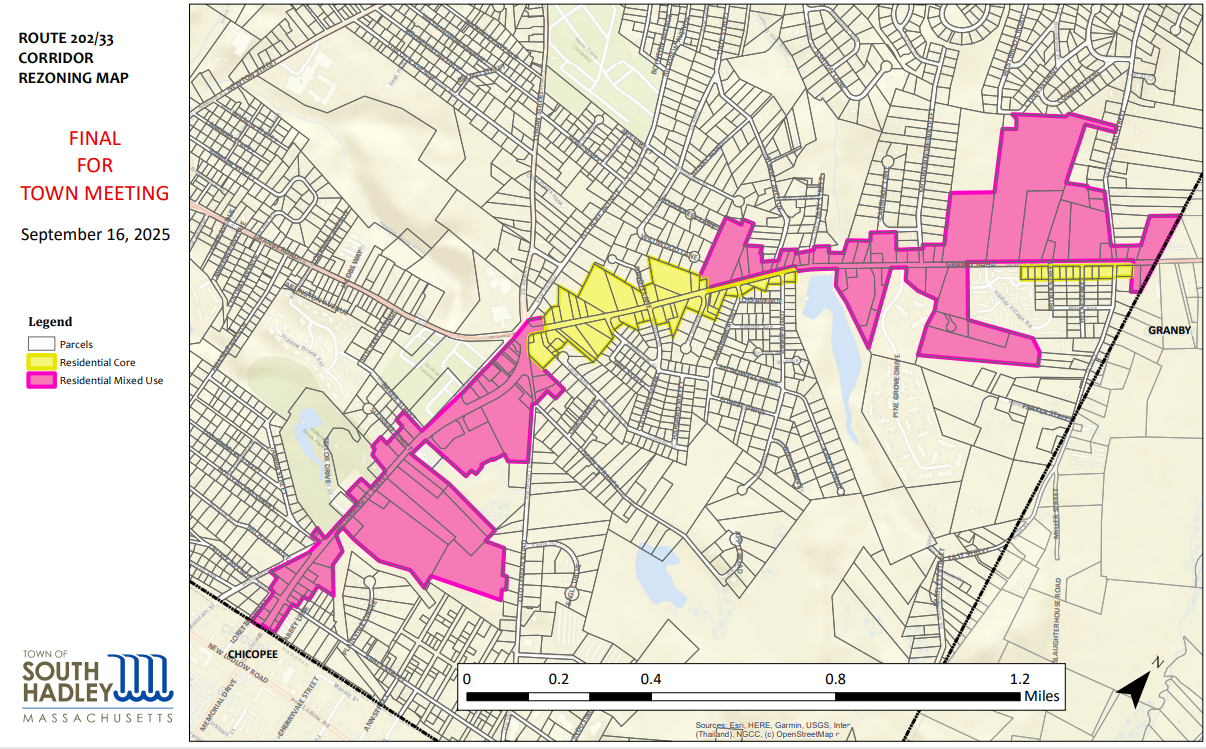Route 202/3 Corridor rezoning map proposal.
Reminder Publishing screen capture
SOUTH HADLEY — Planning and Conservation Director Anne Capra joined the Sept. 16 Selectboard meeting to discuss proposed zoning amendments.
The proposed zoning amendments included rezoning of the Route 202/33 corridor.
At the most recent Planning Board meeting on Sept. 15, the board hosted the second public hearing for the Route 202/33 corridor rezoning.
Capra said after closing the hearing, they finalized the proposed zoning amendment. The full plan can be found on the Planning Board’s website at southhadley.org.
The proposal includes two new zoning districts, use regulations, what’s allowed in those districts, dimensional standards and new design guidelines overlay zoning district.
The proposed map of the corridor is included in the presentation. On the right is the Granby town line. The corridor follows Route 202 from the Granby town line to the intersection, way 33, and then goes south to the Chicopee line.
The areas marked in pink are identified as residential mixed-use and the yellow areas are identified as residential core.
Capra explained that residential core is proposed to be wholly residential. The purpose of this district is to preserve and prioritize the existing residential identity of the neighborhood while introducing a wider variety of housing options.
The purpose for residential mixed-use is to integrate housing, either in the same building or on the same lot, with business uses to promote economic growth and support a vibrant and walkable neighborhood.
There were a couple new uses proposed in the two districts including cottage cluster developments and three-family dwellings.
The presentation shows what a cottage cluster would look like. South Hadley’s zoning bylaw doesn’t specifically enable this type of development in any zoning bylaw right now.
At the May Town Meeting, the Planning Department tried to amend its flexible development bylaw to enable a cottage cluster development, but it did not pass because people were concerned about it.
Capra stated, “We think here on this corridor, which is a more densely developed area, this type of cottage cluster.”
The cottage cluster would feature a maximum of one and a half story cottages around 1,000 square feet in the arrangement featured in the presentation.
Proposed uses in the residential mixed-use include artistic/creative production, brewery/cider/distillery/winery, co-working space, maker space/artisan space-studio, different sized retail for accessory use and different size outdoor seating options for restaurants.
The proposal also changed the dimensional standards along the corridor. In the residential core district, the building setback is 20 feet from the outer row.
Capra said the building setback is not 20 feet from the edge of the pavement. It would be 20 feet from the outside of the right of way of the road.
For the residential mixed-use district, the front setback is 10 feet. Buildings in the residential mixed use include a 40 foot maximum height at three stories.
“You could go to four stories if you had 50% deed restricted affordable housing,” Capra stated.
There are no mandatory affordable housing requirements, but incentivized more units with an additional floor.
The presentation included a design review overlay zoning district, so if any developer wants to build in this corridor, there are several design standards to follow like promoting pedestrian access and safety, reducing negative impacts on the natural environment, support a consistent level of design and reinforce the identity.
There are also development standards for site design, cluster cottage development, mixed-use developments, corner lots and infill lots. The focus would be on access and circulation, stormwater management, building placement, lighting and landscaping.
Capra said the presentation has changed since the last time it was presented to the Selectboard. The Selectboard unanimously approved the proposal for the rezoning of the Route 202/33 corridor.
The proposed zoning amendment will be discussed at Town Meeting on Wednesday, Nov. 5



