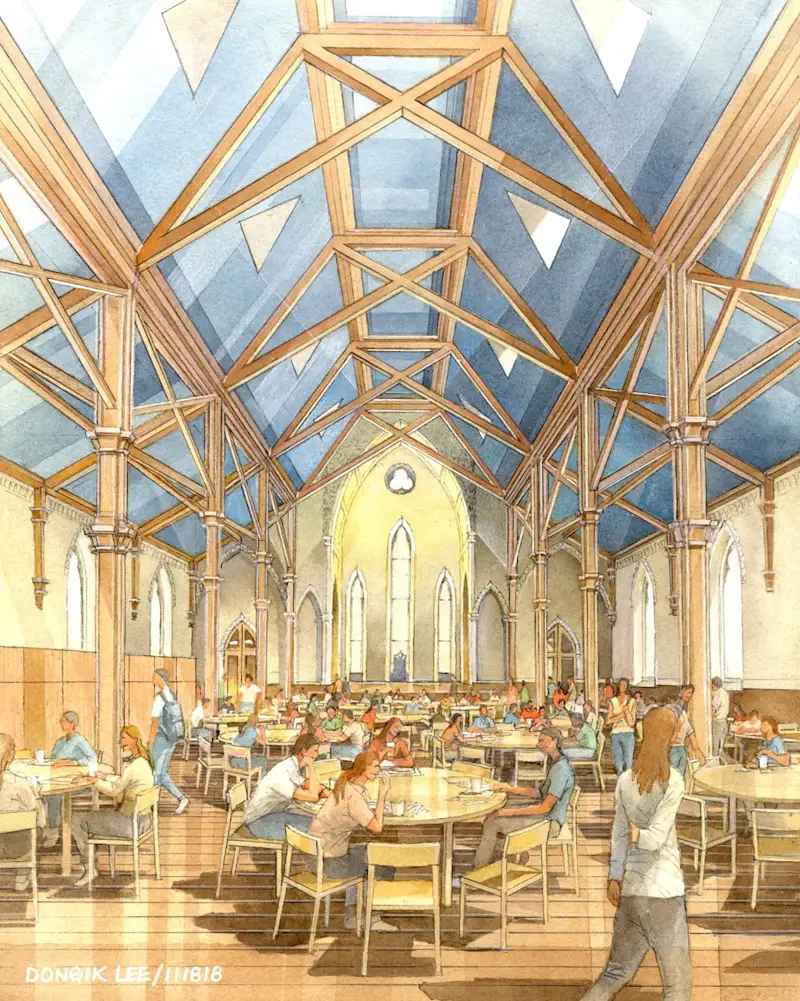A rendering of the chapel at Wilbraham-Monson Academy, renovated and transformed into the school’s dining hall.
Reminder Publishing submitted photo
WILBRAHAM — Light streams through stained glass windows onto tables of students as they meet and share meals under arched wooden beams. That is the vision for the newest phase of Wilbraham & Monson Academy’s Campus Facilities Master Plan — a dining hall housed in what is now the campus’ chapel, along with a commercial grade kitchen and serving area.
The preparatory school’s campus has grown organically over the years since the school, then known as Wesleyan Academy, relocated to the town in 1825. Because of this, the campus is spread out with buildings and athletic fields sprawled across its 400-acres.
In response to this, the school’s most recent Campus Facilities Master Plan, a survey of the campus and plans for the following 10 to 15 years, laid out several phases of new construction and existing facility upgrades. The plan has an overarching goal of “expanding the campus inward” and “creating a classic New England School feel,” said Head of School Brian P. Easler. “We have a dream of what the campus could look like.”
The first phase of the campus Facilities Master Plan was the construction of the $6 million Griffin Athenaeum, the school’s library. Easler said the athenaeum as the jumping off point for the campus improvements was “intentional and driven by voices in the community,” as it was a cornerstone for the chapel as Phase 2. In fact, he said using the chapel as a dining hall was a student’s idea.
Dining hall plans
The chapel, on the corner of Main Street and Mountain Road, was constructed in 1870 as a Methodist church and later became a Congregational church, before the school acquired it in 1930. During the 20th century, the building’s exposed wooden beams and trusses were enclosed behind Sheetrock, along with its stained-glass windows.
“When we renovate it, we’re going to renovate it into its former stunning beauty,” Easler said. While there will be some sound absorption to reduce echoes from the high ceilings, Easler said, “Our intent is to preserve the chapel and preserve it to its original intention, which was to bring the community together.”
As a dining hall, the chapel will receive significantly more use than it does now, which is only about 40 minutes per week for Upper School meetings, Easler said.
The project will cost $20 million and to achieve it, the school undertook its largest-ever fundraising campaign. The two largest donations of the fully alumni-funded campaign were $7 million and $5 million.
The project will include a 6,040-square-foot addition housing the serving area and kitchen. Accented with skylights, the serving area will have a “country kitchen” style, according to a press release about the project.
As built, the chapel is attached to the athenaeum and will remain so, encouraging students to study in the dining hall. Easler said that studies have found that students are more likely to make use of academic resources when there is food nearby. The Gill Memorial Reading Room, which was once the school’s library, will have its Gothic pocket doors restored as a moveable wall, allowing for a smaller, more intimate dining area. With the pocket doors closed, the space could be used as an extension of the athenaeum.
Locating the dining hall in the chapel has another benefit. Easler explained that most of the morning traffic is northbound on Main Street, heading toward Route 20. Parents who drop their children off at the current dining hall, located on Faculty Street, behind Rich Hall, often must turn left, causing traffic to back up in front of the school. With the dining hall on the east side of Main Street, many parents will turn right onto Mountain Road to drop off their child, easing the congestion. Easler also said foot traffic crossing Main Street is anticipated to drop by 70% in the mornings.
Future phases
In Phase 3 of the Campus Facilities Master Plan, the existing dining hall will be converted into a multi-use theater space with seating for up to 550 people. Easler said the building will include “anything you need to and performing arts program.” He said that both the chapel and existing dining hall will be used for purposes that fit the spaces.
While there will be several future phases to the Campus Facilities Master Plan, Easler said fundraising campaigns are being undertaken one phase at a time. Construction on the project will begin in May or June, and the new dining hall is expected to open in August 2026. The school is currently fundraising to grow its endowment, which will support the new dining hall immediately after it opens.
“This is truly an inflection point for WMA — a seismic shift in the academy’s upward trajectory. We are humbled by the confidence our donors have demonstrated through their generosity, and we are elated by the momentum this project has created toward the completion of the next phase of the Master Plan,” Easler said. “WMA is a school on the rise, and it is an honor and privilege to be part of it.”



