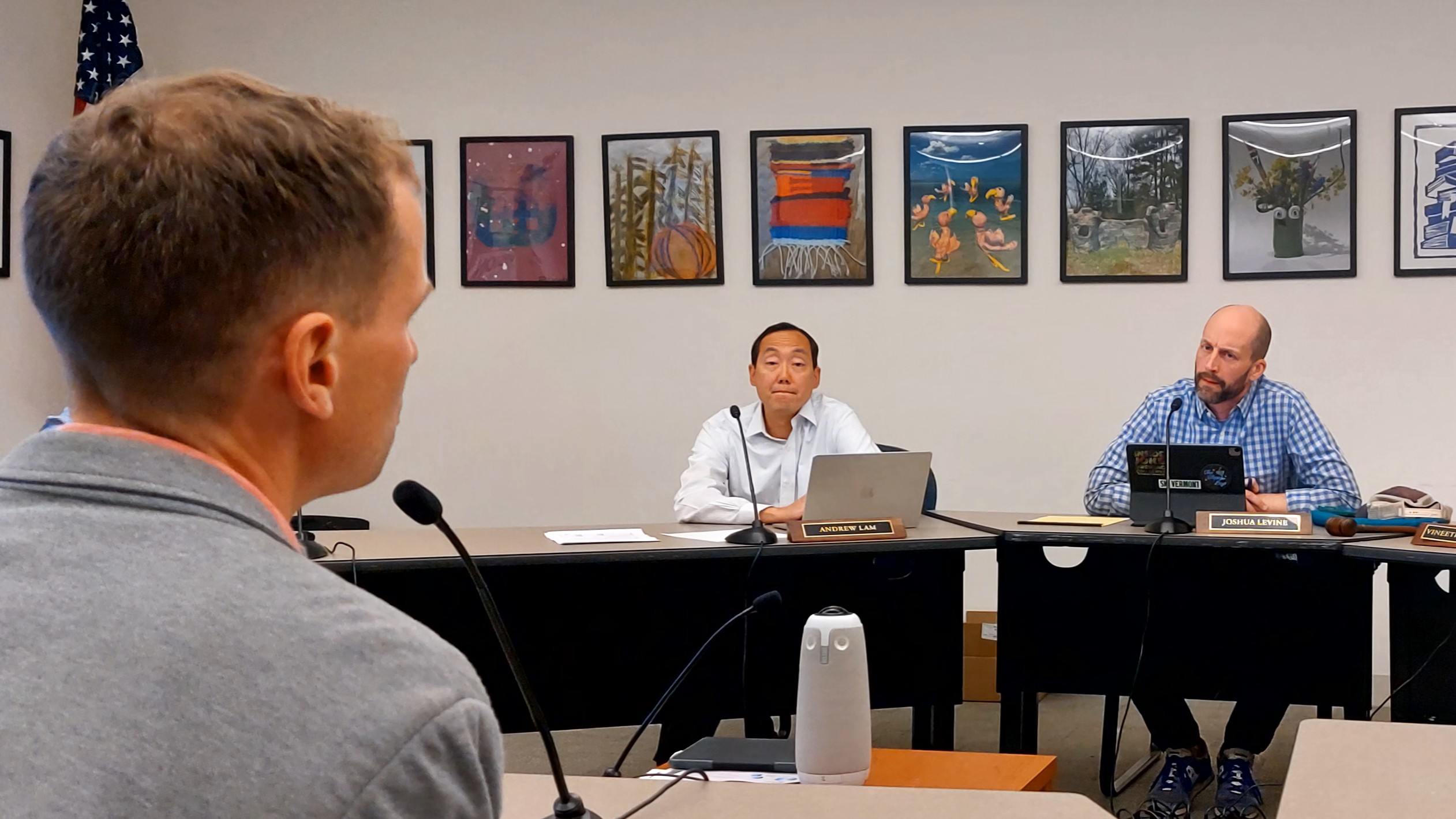Christian Whitsett of Jones Whitsett updated Longmeadow Select Board on the middle school building project on June 16.
Reminder Publishing photo by Sarah Heinonen
LONGMEADOW — Christian Whitsett of Jones Whitsett Architects delivered to the Longmeadow Select Board a presentation on the middle school building project as it stands, three months before the town votes on whether to authorize spending for the project.
Whitsett outlined the basic plan to build a consolidated middle school on the campus of the existing Williams Middle School. The new two-story school building would be located at the southern end of the rectangular campus at 410 Williams St. The existing building would be demolished after construction is completed and a multi-use turf field would be created in that space. Whitsett said the amount of use the field will receive meant that maintaining a grass field would be a constant challenge.
Traffic has been a major concern of area residents, who have pushed back against building the school on the property. Whitsett explained that a new turning lane would be created on Williams Street, limiting the congestion caused by turning vehicles. Access to the site via Woolworth Street will remain, something many stakeholders were adamant about early in the process.
Another design element that is meant to alleviate congestion at the school, which will see 665 students enrolled, is the separation of buses from the student drop-off and pick-up line. The plan calls for vehicles to enter the campus from the right-hand side of the property, as seen from Williams Street. Buses will proceed left through a horseshoe shaped driveway, while parent vehicles will drive straight, looping around and exiting along the same road they entered.
Select Board member Dan Zwirko asked if the design had made Superintendent M. Martin O’Shea confident that there will not be traffic issues. O’Shea said that traffic had been part of the discussion at a recent meeting with the Police and Fire departments and the DPW, and that while he wanted to “manage expectations,” he felt the campus’ design will “take the traffic off the street and do it safely.” He also said the district was working on new, safe routes to school for students who bike or walk.
The classroom wings of the school will be organized by grade level, with sixth-grade classes on the first floor and seventh grade on the second floor, while eighth grade will have wings on both floors.
O’Shea spoke about the educational advantages inherent in the way wings act as “small neighborhoods.” He said there are approximately 100 students in each grade from each school. At this size, he said it would be possible to maintain a sense of community.
Select Board member Vineeth Hemavathi gave the architects and middle school building committee “kudos” for addressing residents’ concerns about losing a “community school.”
Combining both schools under a single roof will also provide benefits such as streamlining scheduling and allowing for an expanded variety of electives. He said the school will include an auditorium that will support the musical and dramatic arts, a multi-purpose area for children to develop “durable skills” in which students will be able to research problems and then design and create solutions.
The school is being developed and created in partnership with the Massachusetts School Building Authority, a quasi-independent state entity that assists with funding school building projects. The project’s total price tag, which was estimated by two separate third-party firms, will be approximately $151.59 million. Of that, the MSBA has approved $53.77 million in reimbursement of eligible costs. That leaves the town responsible for the remaining $97.82 million. At a special election on Sept. 30, the community will vote on whether to approve funding for the project.
Select Board member Andrew Lam said that he was “impressed” with how “transparent” the entire process had been. O’Shea promised that the team will continue engaging with residents. He later told Reminder Publishing that he hoped the design work would “demonstrate to the community that we’ve done our due diligence to address their concerns.”


