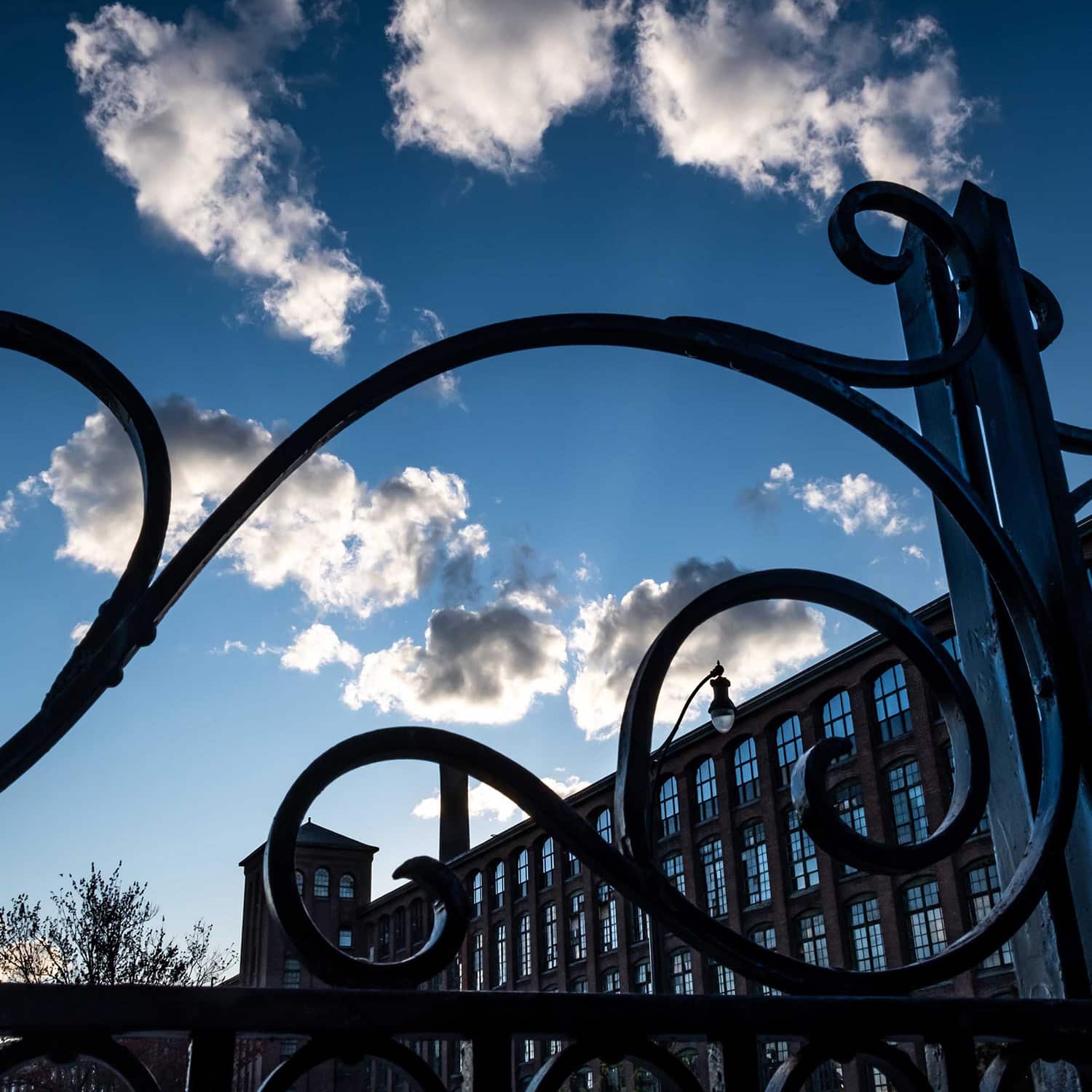CHICOPEE — The Chicopee City Council hosted a special meeting on Sept. 22 to review the leading design options for a new Anna E. Barry Elementary School, with city officials and residents eager to weigh the costs, challenges and long-term benefits of each proposal.
James Fiore, a registered architect with Caolo and Bieniek Associates Inc. of Chicopee, presented the top three designs under consideration.
The plans were narrowed down from an initial set of 12 design alternatives, some of which were mandated by the Massachusetts School Building Authority. Four proposals have advanced to the Preferred Schematic Report stage, with the ultimate goal of arriving at one final design for the new school.
Fiore presented each design, then answered questions from the council with help from Carissa Lisee, chair of the Anna Barry School Building Commission, and Kate Lambert, principal of the current Barry School.
Design A2: Addition and renovation at current site
The least expensive option, Design A2, carries an estimated price tag of $99.7 million. It calls for an addition and partial renovation of the existing Barry Elementary building at its current location.
Fiore cautioned, however, that saving much of the old building is difficult. Accessibility issues, outdated energy systems and low ceilings that complicate modern HVAC installation make renovation a challenge. The current structure has five elevation changes and just 10 feet from floor to floor.
A2 would also require a land swap of about five acres under Article 97 and the acquisition of four properties, displacing four families through eminent domain. Costs related to land acquisition have not yet been determined.
On the positive side, the design has a compact footprint, improving energy efficiency, and it keeps construction at least 50 feet away from nearby wetlands.
Design A4: New school on current site
Design A4 would also remain at the current Barry site, but would involve constructing an entirely new building while students continue to learn in the old one. Once the new facility is complete, the old school will be demolished, with those demolition costs eligible for reimbursement under state guidelines.
Like A2, this option would require taking nearby properties, displacing the same four families, and swapping about 5.4 acres of land, but it would provide a brand-new, modern school building from the ground up.
Design B4: New school near Szetela Early Childhood Center
The third option, Design B4, would relocate Barry Elementary behind the Szetela Early Childhood Center on Granby Road. This $104 million plan avoids the land swap requirement and does not displace any families. The city would need to purchase a vacant property to build a new access road to the two schools.
B4 meets 88% of the city’s desired elements for a new school, but traffic concerns along Granby Road remain a sticking point for both councilors and neighbors. Fiore noted that a traffic study is underway, with fieldwork completed and a report expected soon. He expressed confidence that the design team could address the concerns.
All three designs include on-site drop-off and pickup queuing areas to prevent traffic from spilling into surrounding streets.
City officials will continue discussions in the coming weeks before selecting a single design to move forward.


