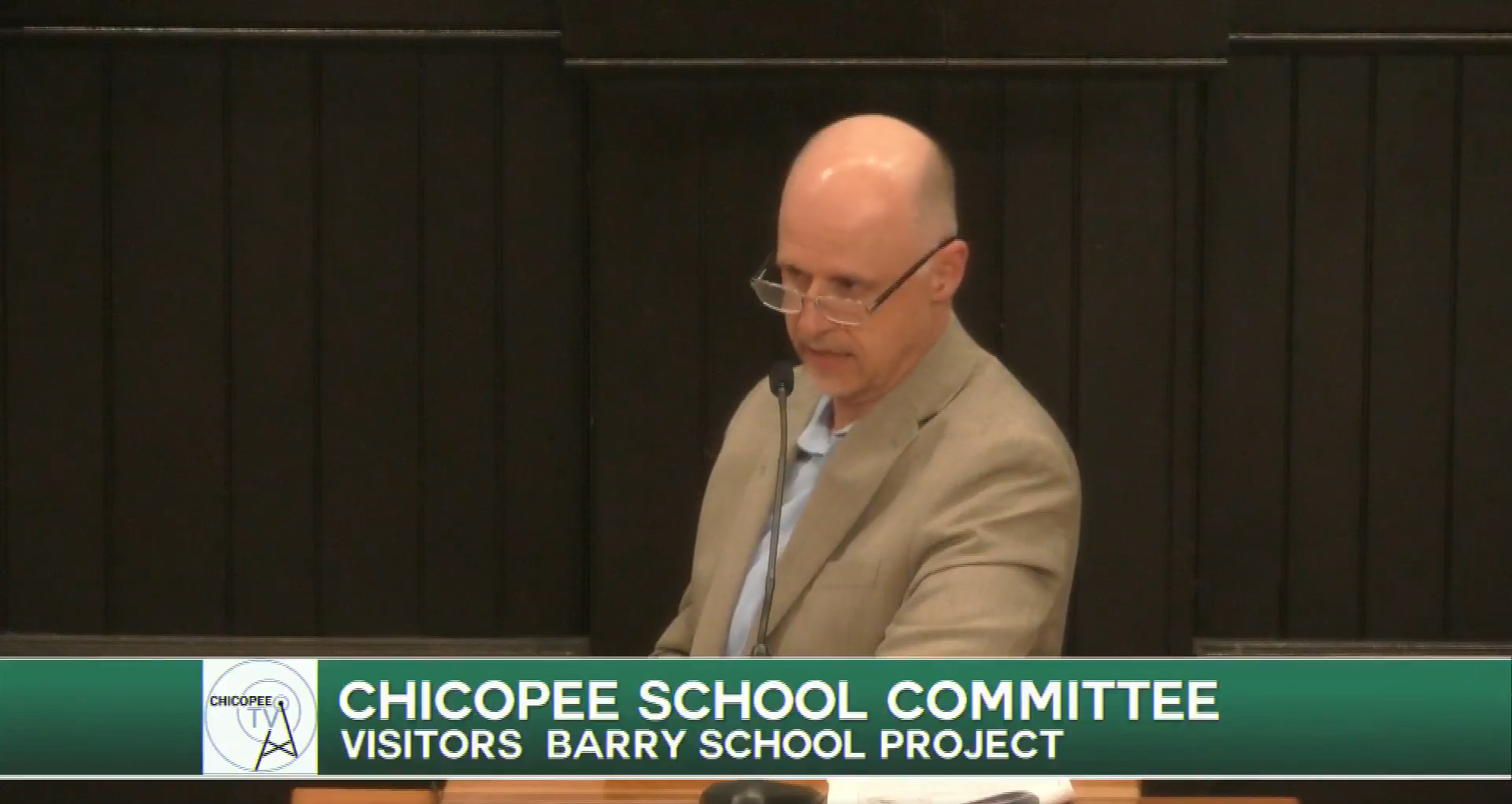Caolo and Bieniek Architects Principal and Project Architect Bert Gardner discusses updates to the Anna E. Barry Elementary School Building project.
Photo credit: ChicopeeTV
CHICOPEE — During the Aug. 20 School Committee meeting, Caolo and Bieniek Architects Principal and Project Architect Bert Gardner provided an update on the Anna E. Barry School Building project.
Colliers Project Leaders are the project manager and Caolo and Bieniek Associates are the designer.
Chicopee is working in partnership with the Massachusetts School Building Authority to build or renovate a new elementary school to replace the Barry Elementary School and be partially reimbursed for the project. The ongoing project is currently in the feasibility study portion.
Gardner said the project is currently in the preferred schematic report, which is the second piece of the study. The first part of the study was the preliminary design program phase.
The preliminary design program was submitted to the MSBA on July 23 for its review. It is still being reviewed by the MSBA, according to Gardner.
Throughout the current feasibility stage process, the project managers and designers have been conducting a feasibility study of potential sites for the Barry School project.
The preliminary design program looked at two different sites and studied 12 design alternatives.
During the preliminary design program, Gardner said they looked carefully through the educational program, visioning notes and notes received during community feedback sessions to compile key elements to support the project.
The city of Chicopee, in collaboration with the Chicopee Public Schools, Colliers Project Leaders and Caolo and Bieniek Associates, hosted a neighborhood meeting on April 24. Residents have expressed their concerns with the proposal to build a new elementary school behind the Szetela Early Childhood Center property.
Throughout the current feasibility stage process, the project managers and designers have been conducting a feasibility study of potential sites for the Barry School project. The preferred location was in Garrity Grove, where the current school is located.
An assessment of the location was conducted to determine if the site would accommodate a new school. The site assessment found wetland soils in the proposed site which will impact the potential siting of a new school.
Garrity Grove is also protected by the parkland designation under Article 97 of Massachusetts law.
For the preferred schematic report, MSBA requires to identify which options will be further evaluated and developed before narrowing it down to one option at the end of the phase.
During the Aug. 20 meeting, Gardner presented the pros and cons as well as the blueprints of the four design alternative sites with the estimated cost of each proposed project.
The four options that were looked at were an addition/renovation at Garrity Grove, the existing school site, a new building at Garrity Grove, a new building that supports only Barry Elementary School students at Szetela and a new building that would support both Szetela and Barry Elementary School students.
Gardner said they cannot enter the Article 97 process until the end of this phase because in the discussion with the Executive Office of Energy and Environmental Affairs, they can’t provide possible solutions. They can only bring the solution that the city is interested in pursuing.
“We’re going to have to be able to identify what the solution is, what the alternative land is that we’re looking at swapping and really have a pretty well-defined plan before we go to them,” Gardner said.
At the end of this phase, Gardner said they anticipate submitting this item to the EEA’s portal if the Garrity Grove site is selected.
Gardner said his group will continue to work on developing each of the four plans with the goal of getting the options to their cost estimator in early September.
It will take about a month to receive the updated costs for the four options, according to Gardner.
Caolo and Bieniek Architects will be working with the city of Chicopee in September to decide which option they would like to pursue as a preferred option.
The preferred option would then be presented to MSBA for feedback and approval to move into the schematic design phase. The entire process is expected to take seven to eight years.



