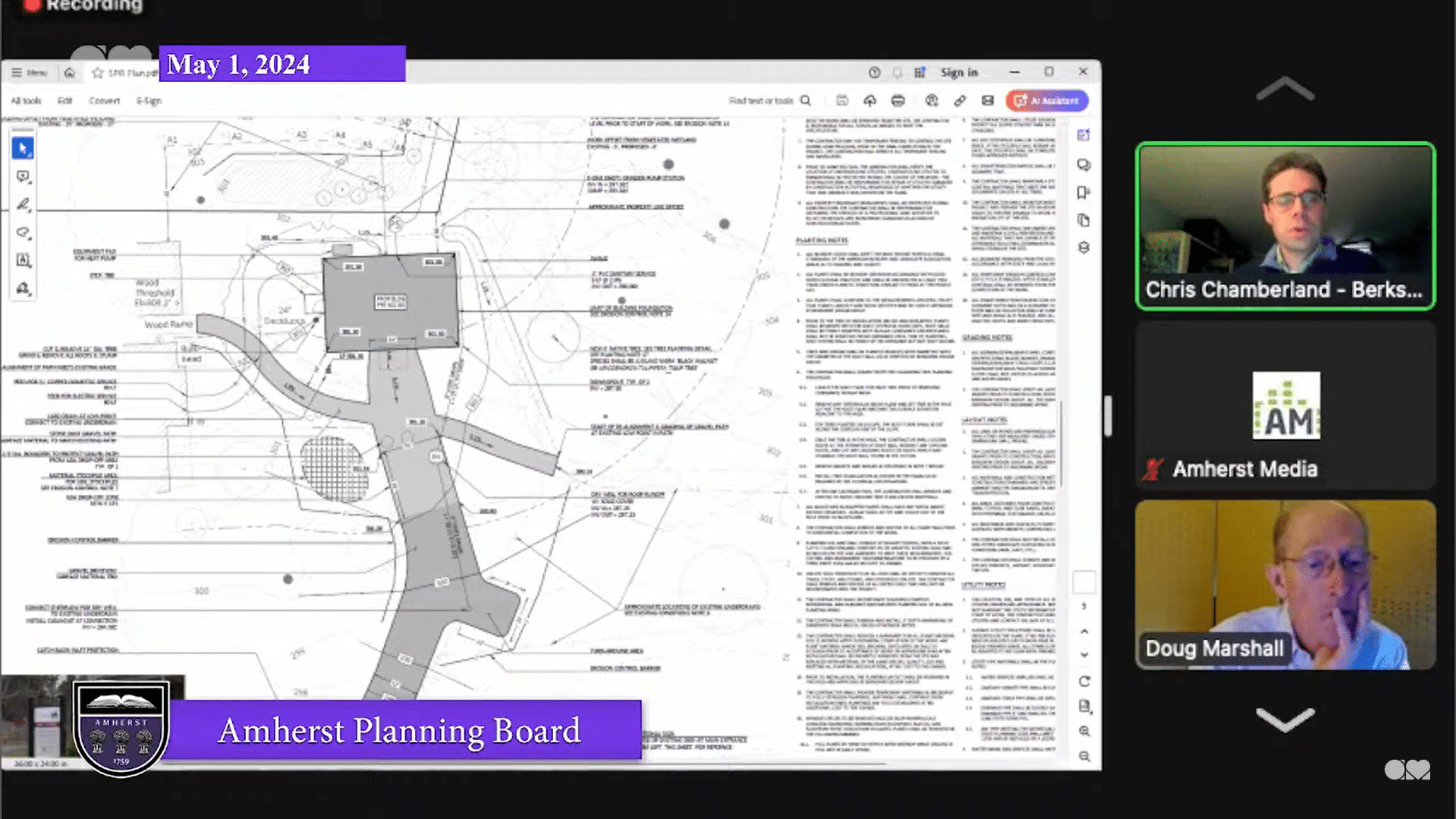Chris Chamberland of Berkshire Design presented plans for a two-story carriage house near the Evergreens during a May 1 Planning Board public hearing. The board approved the project during its May 15 meeting.
Photo credit: Amherst Media
AMHERST — The Amherst Planning Board unanimously approved a site plan review by the Emily Dickinson Museum for a new 1,650 square-foot, two-story carriage house right next to the Evergreens on 232 Main St.
Chris Chamberland, civil engineer with Berkshire Design, told the Planning Board during the initial public hearing on May 1 that the house will serve as a welcome center for the Emily Dickson Museum and then eventually an educational space in the long term.
The house will also include bathroom facilities which Chamberland said is lacking on this property.
“This looks like a great project and we hope to see it soon,” said Planning Board Chair Douglas Marshall after the board unanimously approved the project during its May 15 meeting.
According to Chamberland, the area where the house will be built on has an extensive history. The plans he presented during the May 1 meeting showed foundation remnants of a former carriage house in the proximity of where this new carriage will be.
The area also features an existing gravel walking path that connects with an accessible to the area’s two main properties, the Homestead and the Evergreens.
Chamberland also noted that the site has experienced flooding in the past but extensive work has been done to fight the water and redirect it away from the site.
The museum applied for approval with the Conservation Commission once it was found that the site is within a buffer of a wetland resource area and Chamberland added that a large pin oak tree will have to be knocked down.
Chamberland added that there will be an extension of a dirt driveway that will lead up to the new carriage house.
“This serves two purposes,” Chamberland said, when talking about the driveway. “It’s historically appropriate for this driveway to be continued up into the site, but this location is somewhat distant from the ADA parking spaces that are available on the site … so this driveway will widen slightly … to create an ADA-compliant parking drop-off space in this location.
“This will allow for accessible access to the site, parking and/or drop off in this location,” Chamberland continued.
Tim Wildman, an architect from EDM, told the board that the Historical Commission was happy with the direction the museum is going in regarding appearance of the property. Wildman said that the architects reviewed historical information about the former carriage house and other carriage houses of the time period, and decided to create a design based on those findings as well as the tenor of the surrounding property.
“Part of the effort in the design has really been to take our cues from the existing [Evergreens] building in terms of its materials,” Wildman said.
The carriage house will have a standing seam metal roof and vertical siding that matches the color of the Evergreens as well as 6-foot barn doors to “give it that feeling of a carriage house,” Wildman said.
As for the interior, Wildman said the first floor will primarily function as the visitor center space and have two bathrooms, one of which will be fully accessible. Eventually, the first floor will also be used for educational purposes. The second floor, meanwhile, is currently planned for office space.
The Planning Board continued the May 1 hearing to May 15 to receive more information, particularly form the fire department, but they officially approved the project shortly after starting the meeting on May 15.



